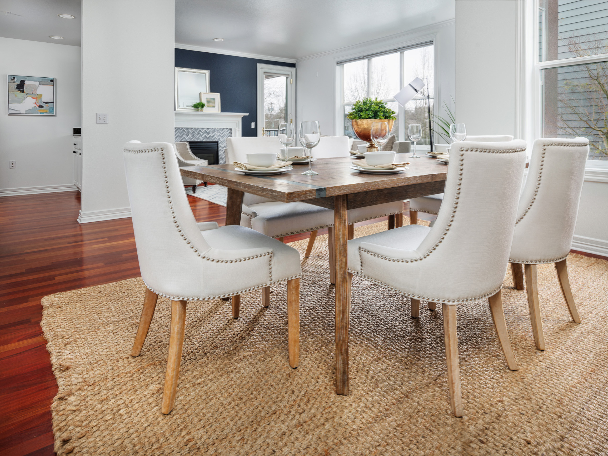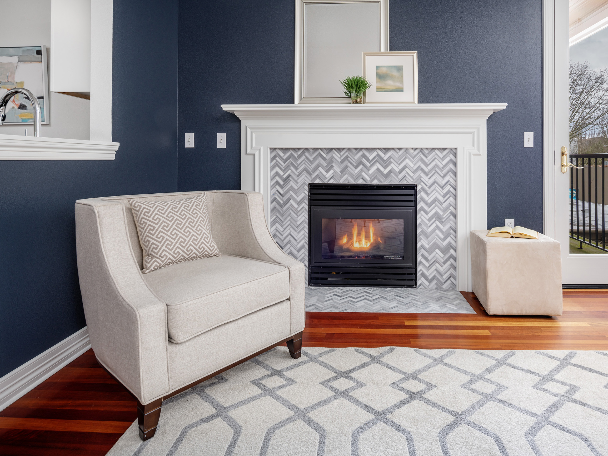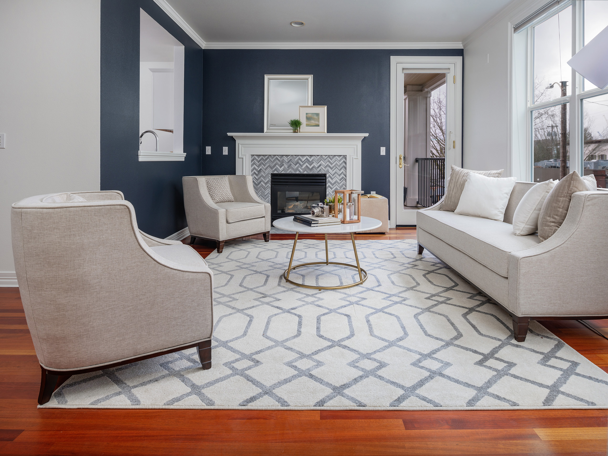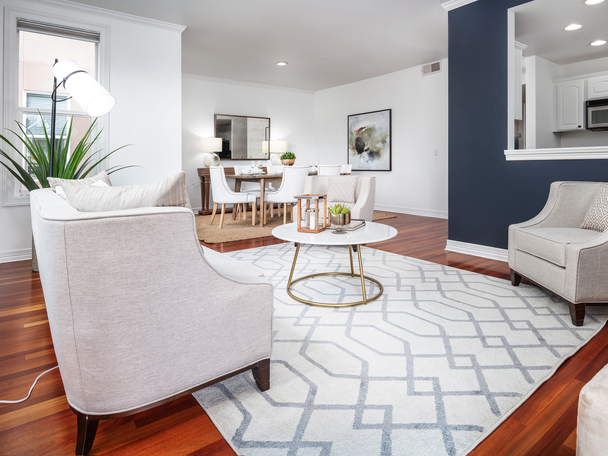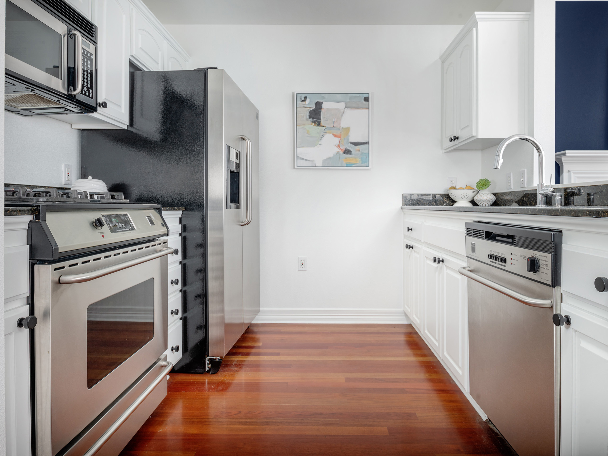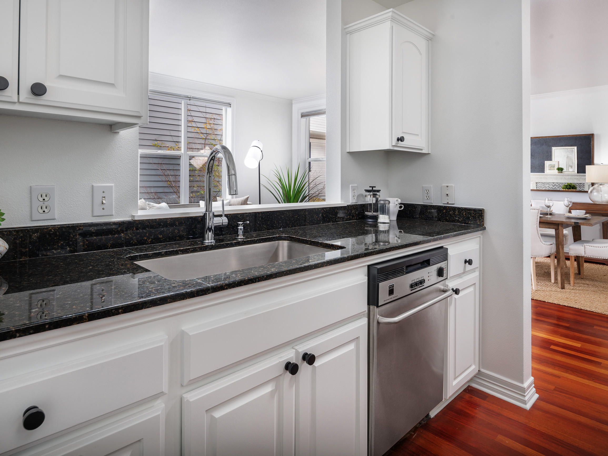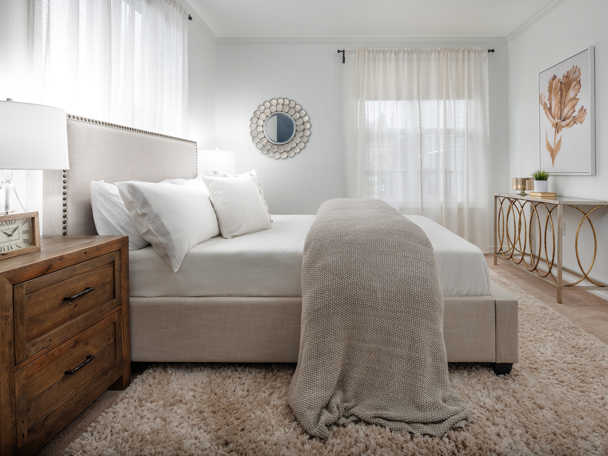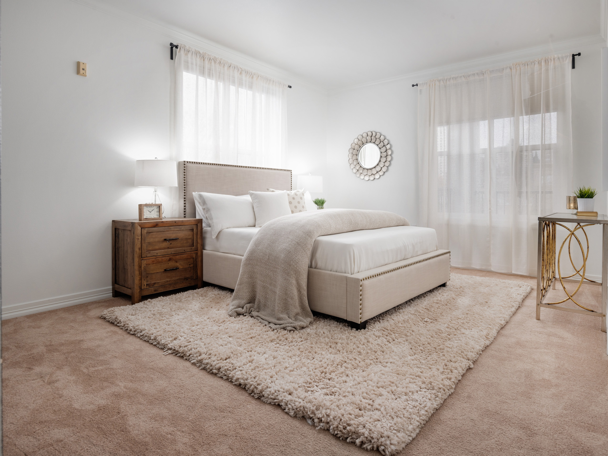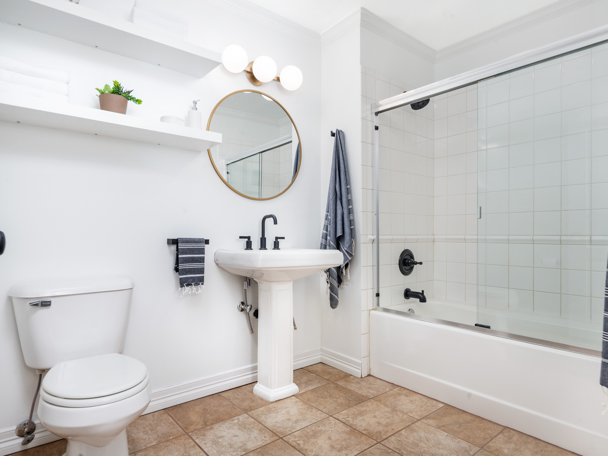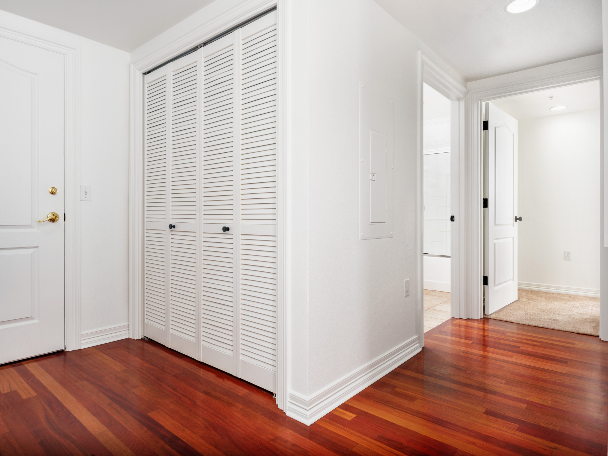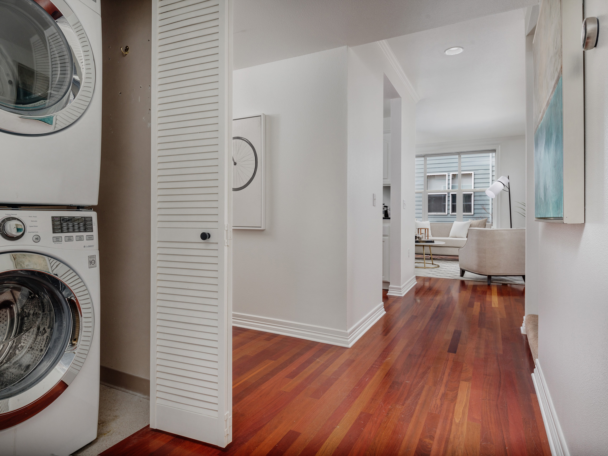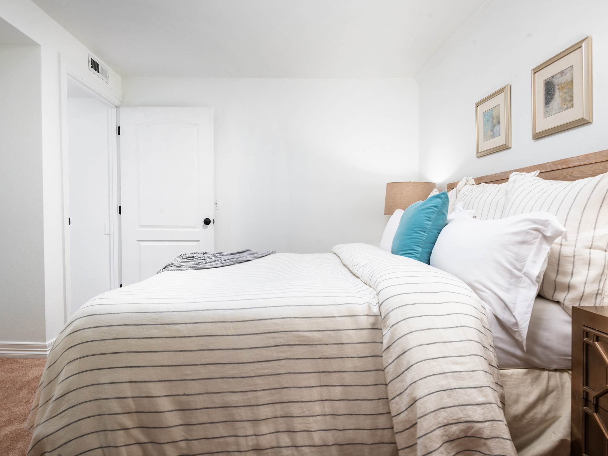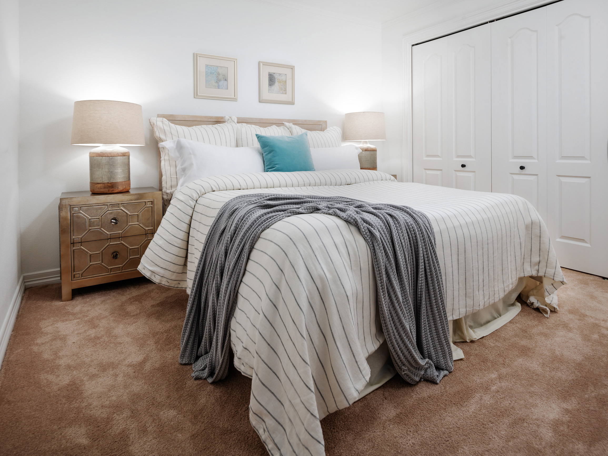Pain and pleasure points. That’s generally when we connect with clients in this industry. Newlyweds planting their roots together for the first time, the opportunity of a fresh start in a new city, families growing, families separating. Sometimes we get to make the highs higher, and sometimes we’re a shoulder to help soften the lows. And sometimes, at the end of a transaction we sit at the signing table in silence and awe because we gained more than we can give just by being in the presence of inspirational humans. Enter Linette. She called me after she had listed her condo with another realtor. She was concerned with their services after it was listed. With no offers or really any communication, she felt stuck, in the dark and disappointed. We made a plan, worked through the legal side of the contract and our team re-listed it. Two offers and a transaction smoother than Jack’s little bottom later, it was time to meet at the signing table to dot the i’s and cross the t’s before passing keys along to the new owner. Linette was all business through the transaction. Prompt, decisive, and professional. I didn’t think too much of the sale, just a woman who likely outgrew her home. But as Linette signed the last closing document, and the title officer said “that’s it, you’re all done” Linette’s eyes filled with tears. She let out an exhale that I swear had been bottled up for at least a decade.
“That condo” she said “Led me to a path of freedom”.
She went to explain so poetically how this little condo, was so much more than just that. It was a place to set boundaries, find her voice, and grow as an independent, strong woman. It wasn’t a little condo, it was a mother f*cking castle, with a tower, and a moat and spike-toothed gargoyles.
And while it was time for her to move on, it was clear that while you can take the queen out of the castle, Linette's reign has just begun.














































































