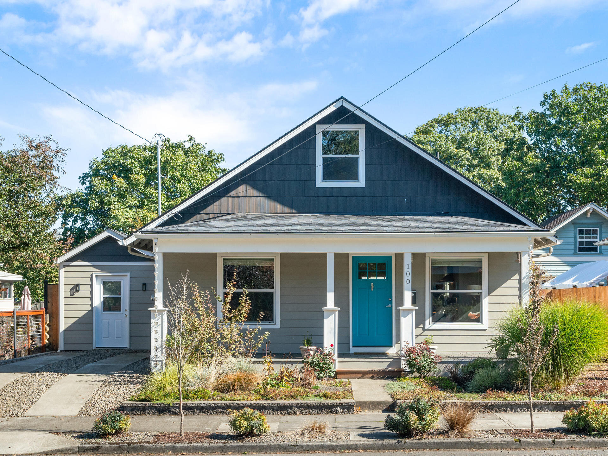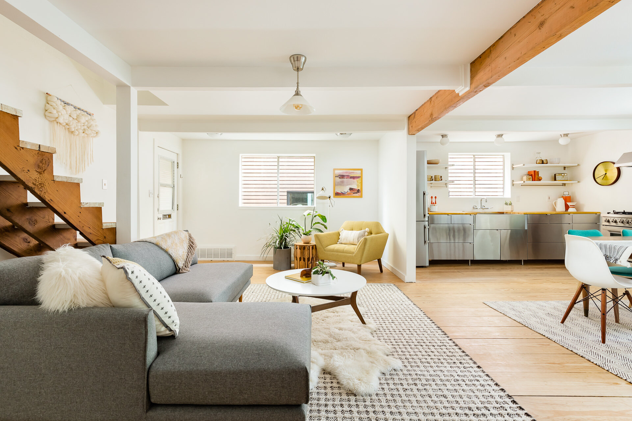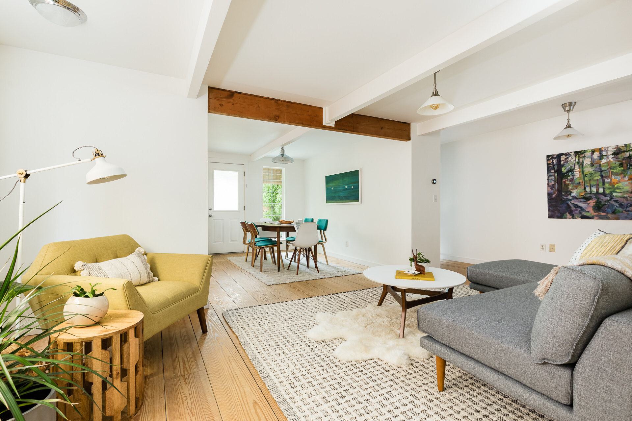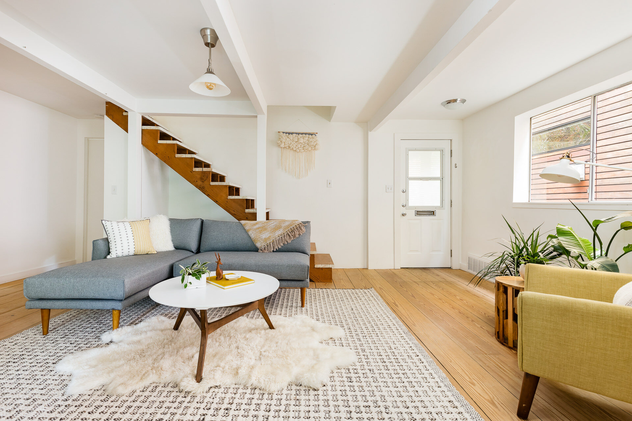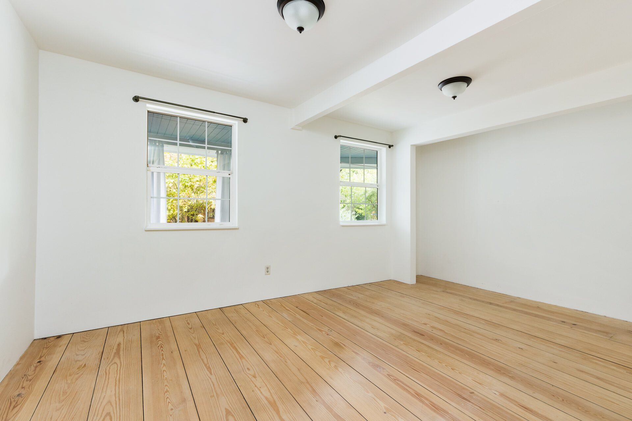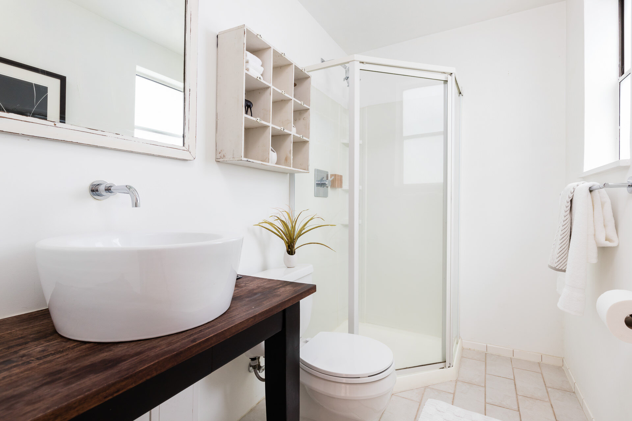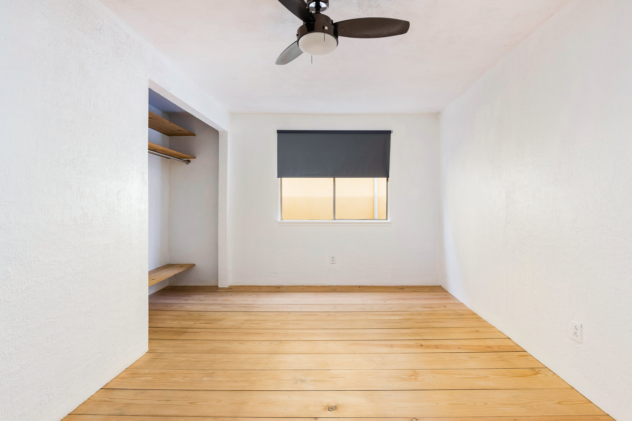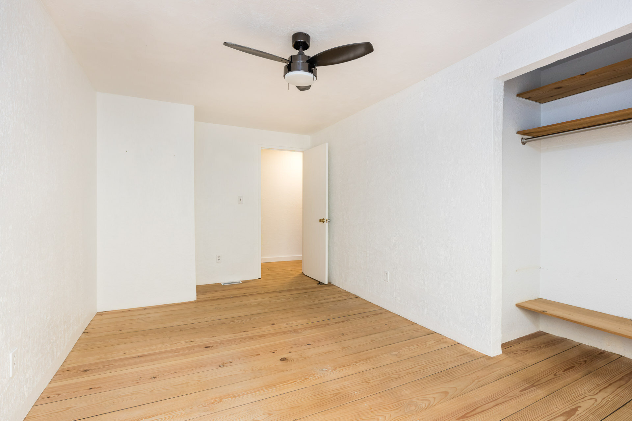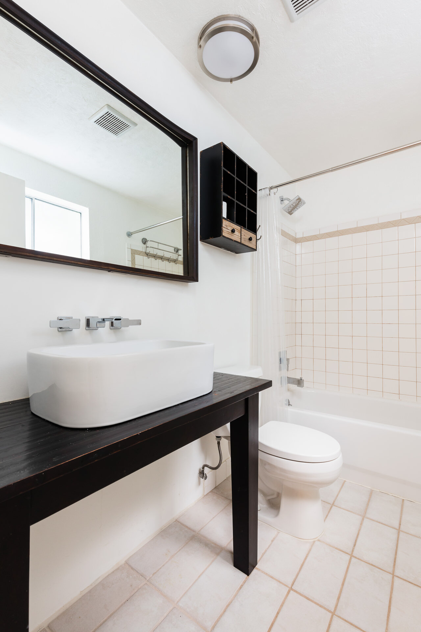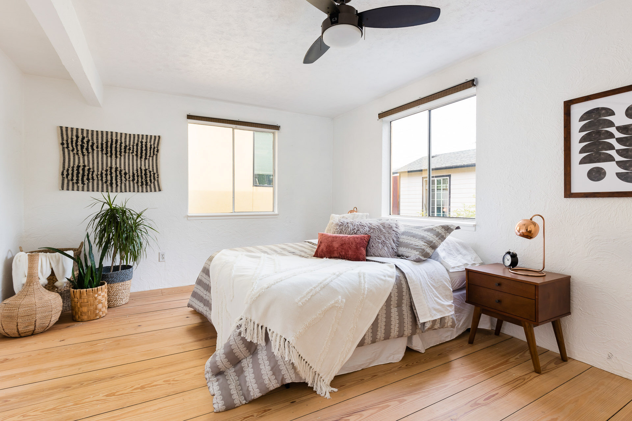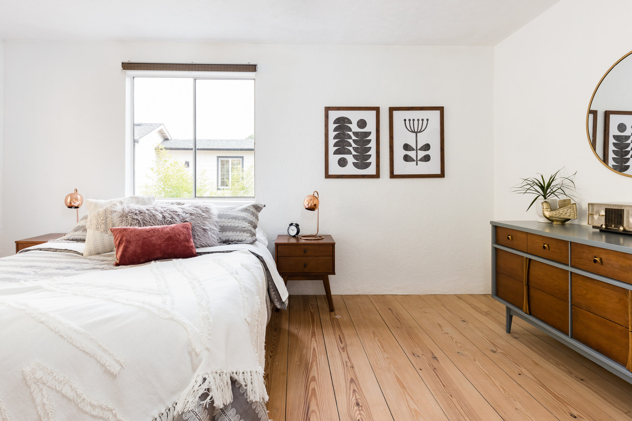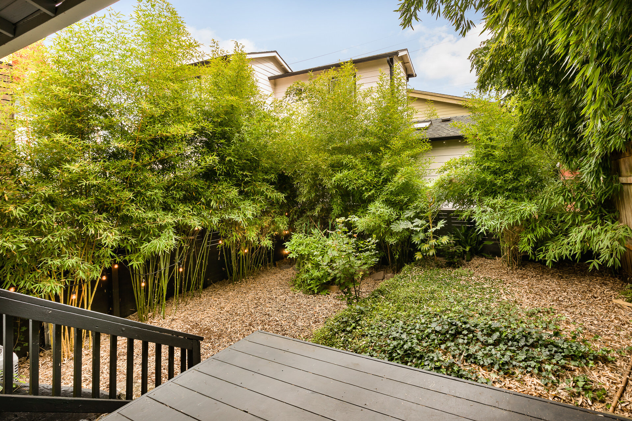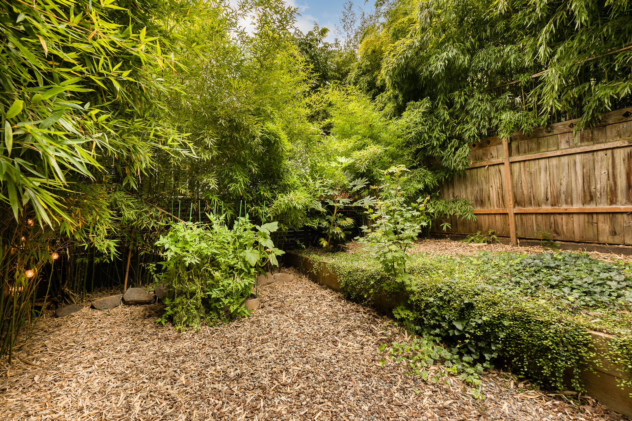The Cheerful Cottage on Pine Street
3 bedrooms, 2 baths / 1,620 Sq Ft / $425,000
Cheerful, warm cottage boasts quintessential charm paired with function. Period piece details throughout with gorgeous fir floors, wood fireplace, original doors, and built-ins. Natural light pours through oversized living room picture windows and main floor master. The covered porch is the perfect accessory to the private and sunny south facing backyard. Centrally located 1 block to Ventura Park and 3 blocks to MAX.
Thoughtful and extensive upgrades include:
Newer furnace
Updated electrical
Updated plumbing
Updated kitchen and baths
Double pane vinyl windows
Finished basement
220v outlet in the garage
Location
Photos



















































































































